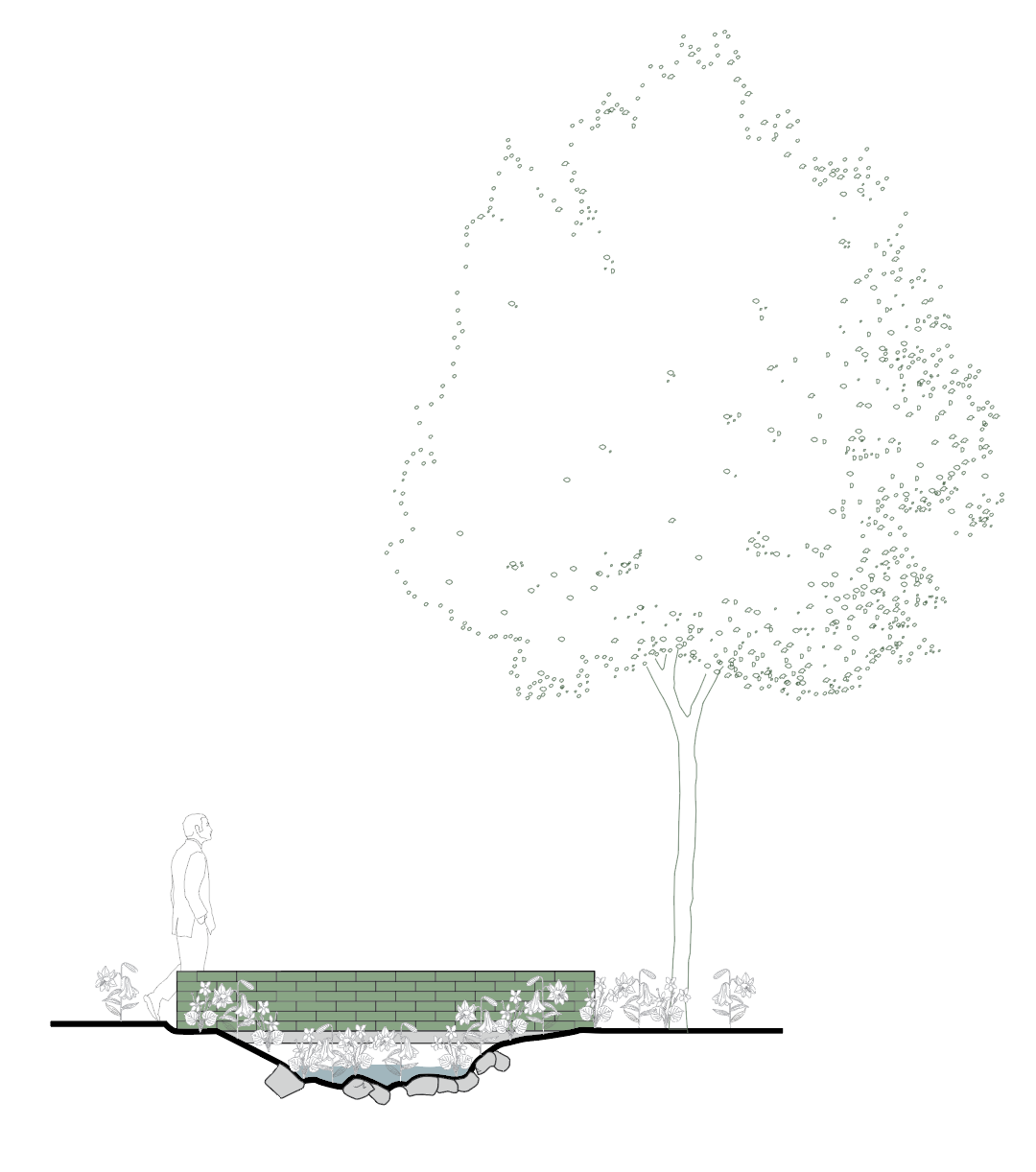This residential development proposal for Governors Island explores cohousing and pocket neighborhood models as sustainable, low-impact alternatives to conventional housing. Designed to align with the Island’s existing ethos of wellness, environmental stewardship, and car-free living, the project prioritizes community, accessibility, and ecological sensitivity.
The housing clusters are arranged along a serpentine pedestrian path that guides residents through a layered landscape of public, semi-private, and private spaces. Each home transitions from shared green space to private entry through subtly planted, liminal walkways—stone paths softened by grasses and native vegetation. Three housing types accommodate diverse residents, from young families to multi-generational households and older adults seeking community support. Homes are single-story with flat roofs, designed to blend into the landscape and emphasize privacy without isolation. Expansive front patios and carefully placed windows balance openness and seclusion, fostering social interaction and quiet retreat.
Sustainable features include rain gardens for stormwater management and native plantings like red maple, eastern red cedar, and bee balm, preserving the Island’s character and ecology. Homes are clad in ebonized cedar and red brick, with raised ceilings and clerestory windows to enhance light and ventilation.
By fostering intentional community and shared resources, this project supports a resilient and interdependent way of living—one that fits seamlessly into Governors Island’s broader vision for sustainable, inclusive development.



